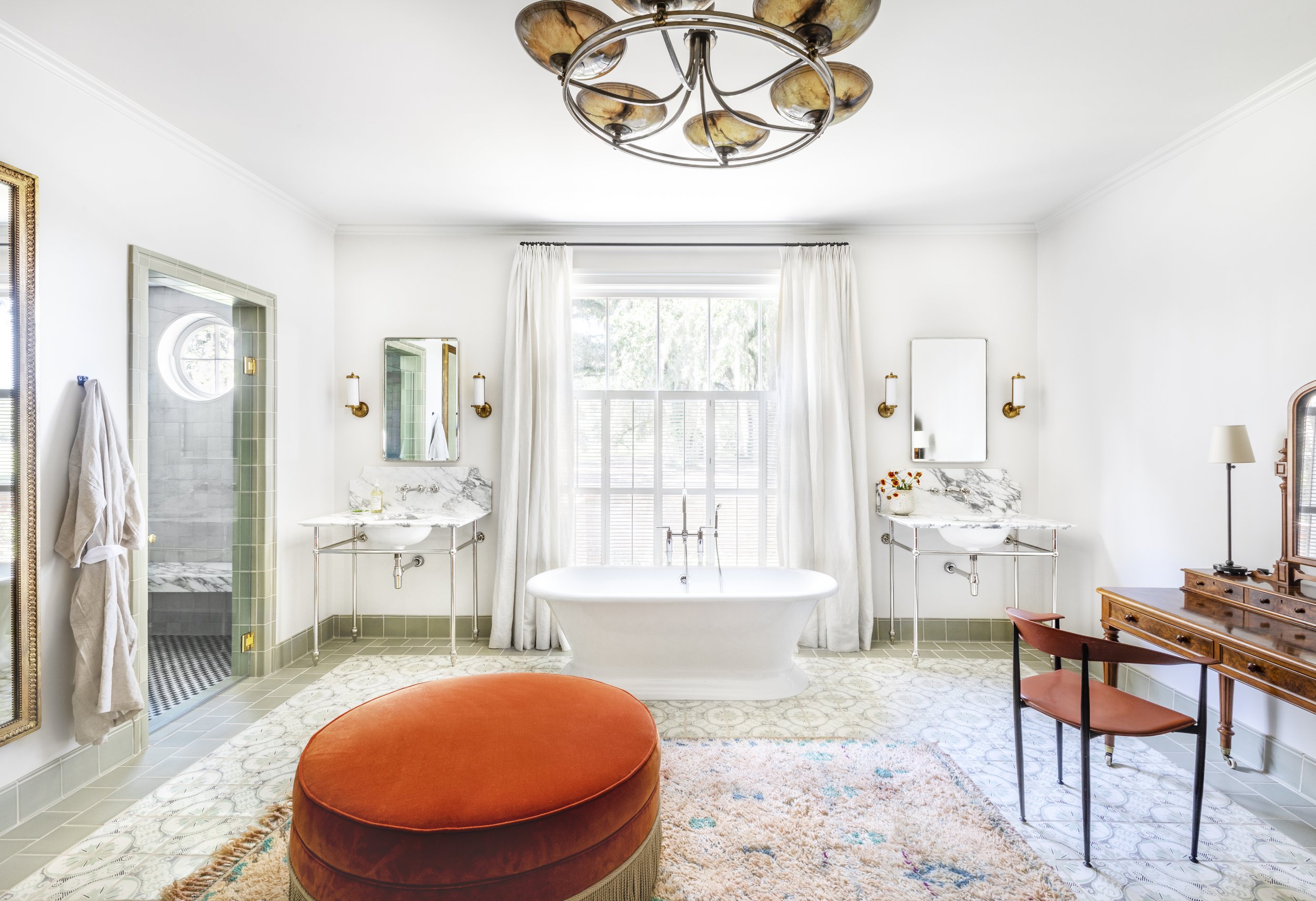
A. Hays Town Country Estate
Built by A Hays Town in the 1980’s, this family estate was built with beautiful meant-to- last design and materials, but was in need of some functional updates. The focus of this renovation was the primary suite, including a bedroom, bathroom, closets, and utility room. Our clients, a young couple, also wanted to create a home more reflective of their taste.
The bedroom, which lacked natural light, was a perfect opportunity to bring in a moody blue-green that paired well with the aged cypress floor and ceiling joists.
The bathroom, divided into separate his and her spaces, was opened up and grounded by a free-standing tub affront a new floor to ceiling window, adorned with linen drapes. Flanking the tub are two custom vanities, featuring marble and nickel fittings. Custom floor tiles and antiques add depth and provide both beauty and function. The utility room offers a more simple approach, with flat panel cabinetry, a large apron front farm sink, and perfectly aged original brick floors.
—
Credits
(Original Architect: A. Hays Town; Contractor: Michael Dupin Construction; Photographer: Jacqueline Marque)












